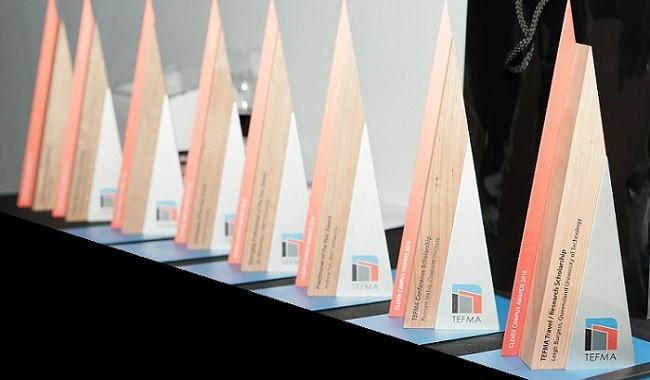
New sporting facilities, cancer research hub and MOD. open at UniSA
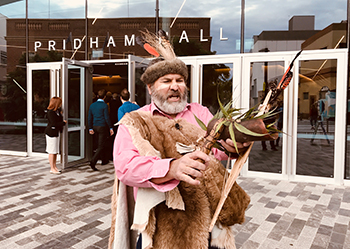
New sporting facilities, cancer research hub and MOD. open
by Michèle Nardelli
> Epicentre for cancer and aligned research
> Pridham Hall ready for sporting action
Close to $300 million of new facilities for UniSA students, staff and the wider community have officially opened this month.
- The $247m, 14-storey UniSA Cancer Research Institute has opened its doors, adding research, development and teaching capacity to South Australia in its war against cancer and a range of other diseases.
- The $50m cultural and sporting facility, Pridham Hall, has officially opened, with its gymnasium and underground pool available to use (from 14 May) following graduations last month.
- UniSA’s futuristic museum of discovery, MOD. is open to the public, with six purpose-built gallery spaces and two studios over two floors, provoking new ideas at the intersection of science, art and innovation. Take a look inside.
Epicentre for cancer and aligned research
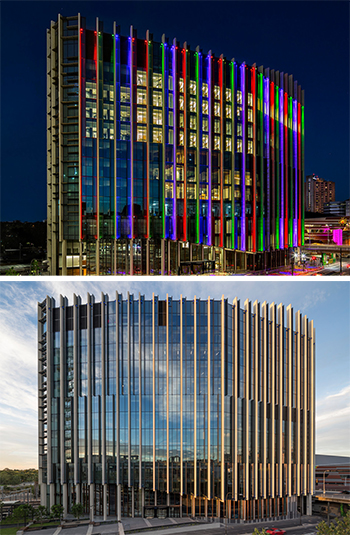
The new Cancer Research Institute building is home to UniSA’s research-rich School of Pharmacy and Medical Sciences, the globally recognised Centre for Cancer Biology (an alliance between UniSA and SA Health), UniSA’s technology-based business incubation hub (in collaboration with DXC and the State Government), the Innovation Collaboration Centre, and a new and unique future-focused public museum, MOD..
The elegant building was designed by architects Swanbury Penglase and BVN Donovan Hill.
UniSA Vice Chancellor Professor David Lloyd says the building is a vital addition to the West End’s health and biomedical precinct, helping to boost the links between research, teaching, industry and practice.
“There is now a SA precinct dedicated to excellence in health research and practice and the building underlines UniSA’s leading role in the quest to beat cancer and a range of other diseases,” Prof Lloyd says.
“This gateway facility in a research and education-rich environment is now a core element of UniSA’s central campus at City West, strengthening our position as Australia’s University of Enterprise and one of the world’s highest ranked young universities.
“We are extremely proud of the building and the research teams who work here and dedicate their lives to finding solutions for some of the world’s most devastating health problems.”
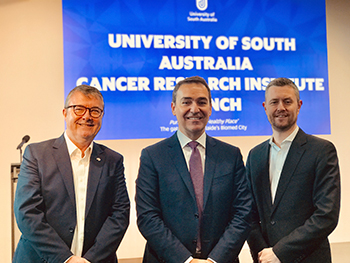
The new building will be home to a range of research concentrations including personalised medicine through the exploration of genomic sequencing, drug therapeutics, vaccine development, the early origins of diseases, nanomedicine and biopharmaceutical engineering, cell-biology and disease research, chemotherapy and bone growth and repair, cancer biomarkers, new drug discovery and development for cancer therapy, immunotherapy, gene regulation, and triggers for tumour development.
UniSA’s new Cancer Research Institute was officially opened by South Australian Premier Steven Marshall on 10 May. Marshall, a UniSA Business graduate, told those gathered for the opening that it was important to believe that one day cancer would be beaten.
“One-in-three Australian men and one-in-four Australian women will be diagnosed with cancer before the age of 75,” he said.
“This institute marks a major step in ensuring our researchers have what they need (to beat cancer).”
About the UniSA Cancer Research Institute building
- The building has the same space capacity as Magill campus.
- It is the tallest structure with a structural timber façade of Australian hardwood in South Australia.
- The building is equipped with rainwater capture for irrigation reducing stormwater run-off by 25 per cent.
- 90 per cent or more of construction waste was diverted from landfill.
- About 44,600 tonnes of concrete were used in its construction – including 62 precast columns only 36 of which are loadbearing.
- It has 500 km of data cable and 7000 network points.
- The roof supports a solar thermal array which during peak performance, contributes 50 per cent of the hot water energy demand for the building at full occupation (750 people).
- The new building has been generously granted a Kaurna language name Purruna Wardli, meaning “healthy place”.
Pridham Hall ready for sporting action
Hot on the heels of two weeks of special graduation ceremonies, Pridham Hall was officially launched on 7 May with an Aboriginal smoking ceremony and the unveiling of a plaque involving all the key champions for the construction of the hall.
Benefactor, UniSA alumnus and namesake of the hall, Andrew Pridham was in Adelaide for the launch, which was hosted by Olympic cycling legend Anna Meares.
The bulding’s gymnasium and unique underground pool are now available for use, with the first rounds of competition sports, including basketball and volleyball, beginning in June.
Commencing construction in 2015, Pridham Hall was designed to deliver a comprehensive sporting hub to the University’s City West campus and at the same time provide an on-campus venue for graduations.
Andrew Pridham says the building is “modern, practical and aspirational without being pretentious” and would become a centrepiece for the life of students at UniSA.
“Great moments deserve a great hall,” he told those gathered for the opening. “It’s so fitting and exciting that for the first time in UniSA’s history, students will spend their most important time (graduations) in a building they know … they can play their grand final on their home ground.”
Vice Chancellor Prof Lloyd says he is looking forward to the sounds of umpires’ whistles and cheering fans as sports teams start to use the venue in the next few months.
“This was always about breathing more life into the campus and creating the memories that endure – playing sports with friends, going to the gym, shooting hoops and then taking to the stage on graduation day – it is about living your university days on campus,” Prof Lloyd says.
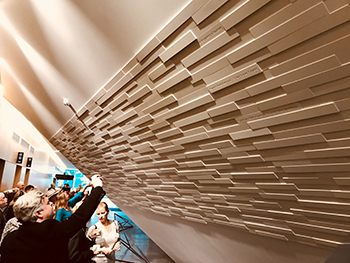
Award-winning South Australian firm JPE Design Studio, renowned Norwegian architecture firm Snøhetta, and South Australia’s own JamFactory are behind the design of the building, which features an array of sporting facilities from basketball courts and a rock climbing wall, to the underground swimming pool, exercise and dance studio, and full gymnasium. The gym includes a weights room, cardio area, stretch area and functional training space.
There are membership options for student, staff and alumni. See UniSA Sport website for more information.
Generous donations from more than 500 alumni and friends of the University have contributed to the project, including $5 million from the Pridham family.
Prof Lloyd says the University is “so grateful for the generous support of the Pridham family and for the hundreds of graduates and friends who have committed their donations to be a part of making the vision for
Pridham Hall a very tangible and impressive reality”.
See more photos of Pridham Hall in UniSA News In Pictures.
About Pridham Hall
- Pridham Hall has a graduations seating capacity of just over 1800 people. The 1589.2m2 main hall features two basketball courts and a rock climbing wall.
- The project employed more than 60 local workers a day during construction from October 2015 to January 2018 including 47 trade packages.
- The new underground heated Natare (Nat-ar-aey) pool is 25m long with five lanes and has been designed to provide wheelchair access.
- It is the first stainless-steel pool to be installed in Australia. The stainless steel used in the pool is recycled and 100 per cent sustainable.
- Pridham Hall has been granted a Kaurna language name, recognising its place and purpose on Kaurna land. Its Aboriginal name is Yangkadlitya Wardli, which means for-the-future building.
To see the full article, please visit http://w3.unisa.edu.au/unisanews/2018/May/feature.asp
Thanks to UniSA for submitting this article for publication
